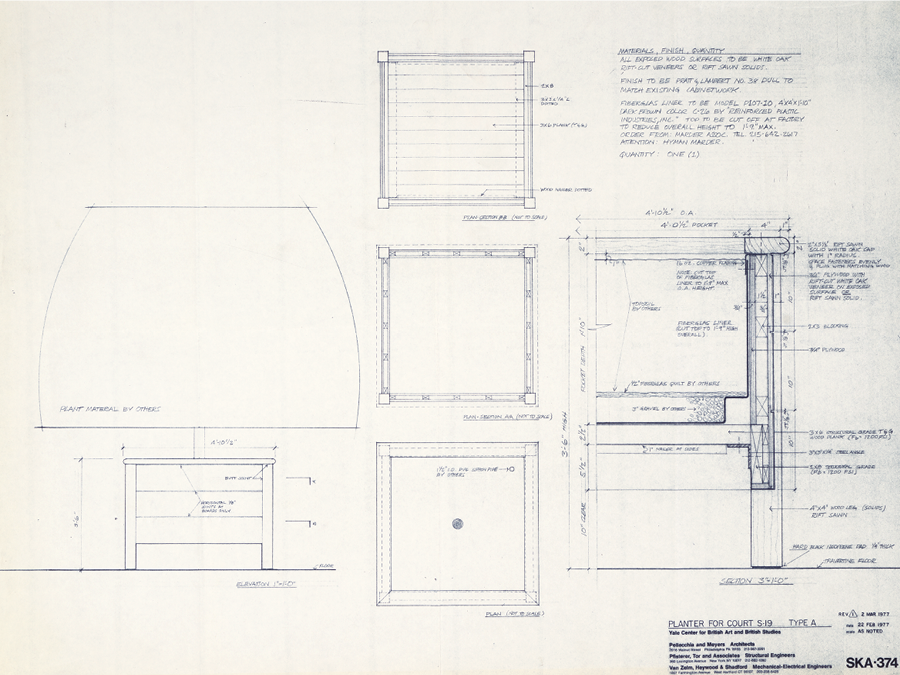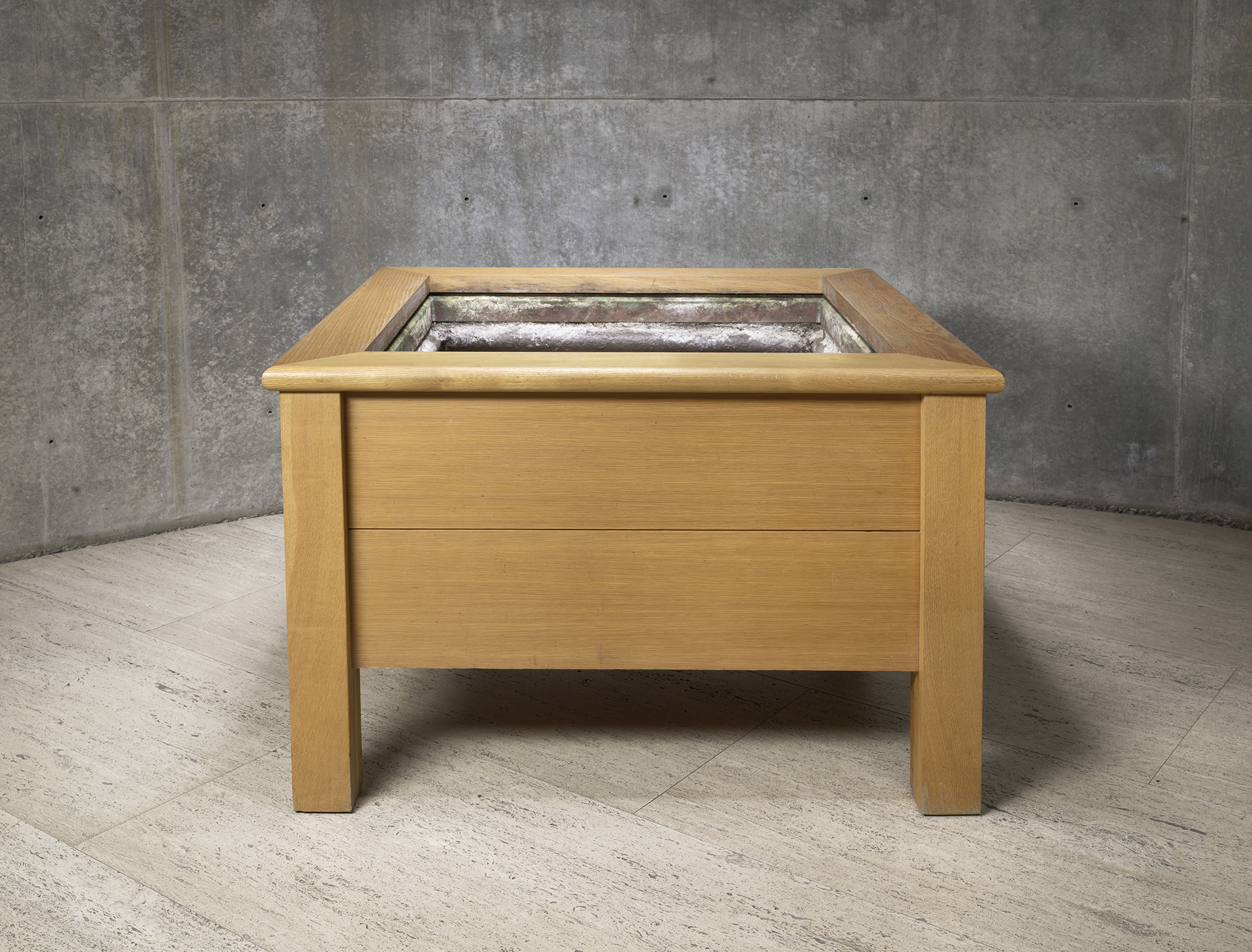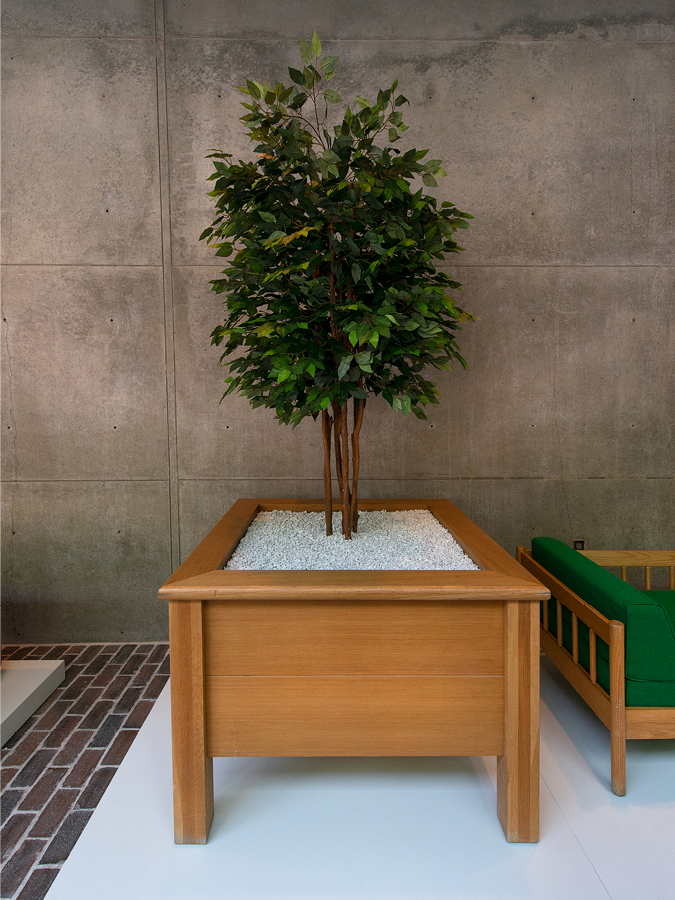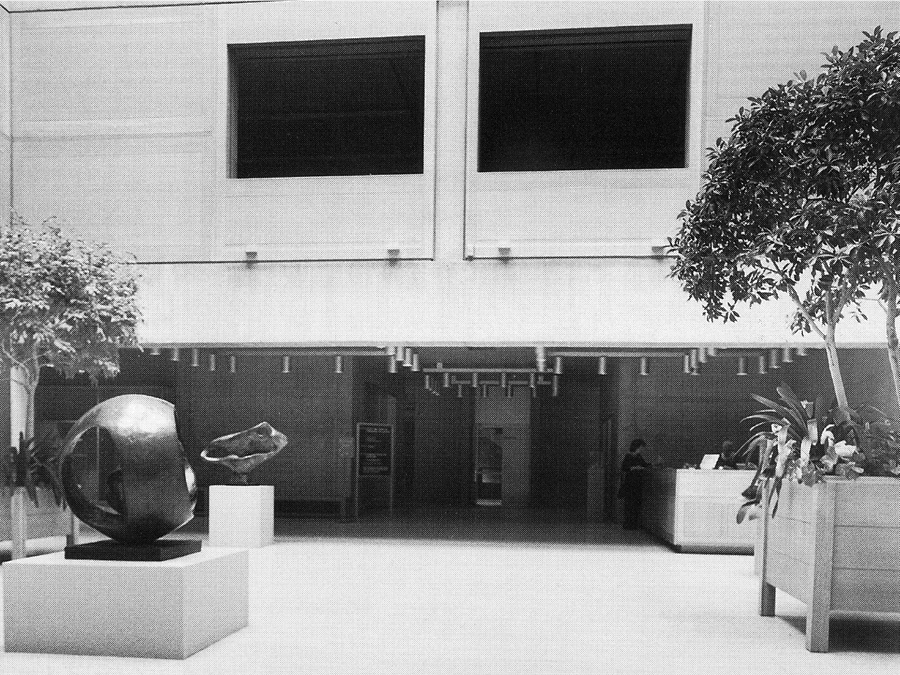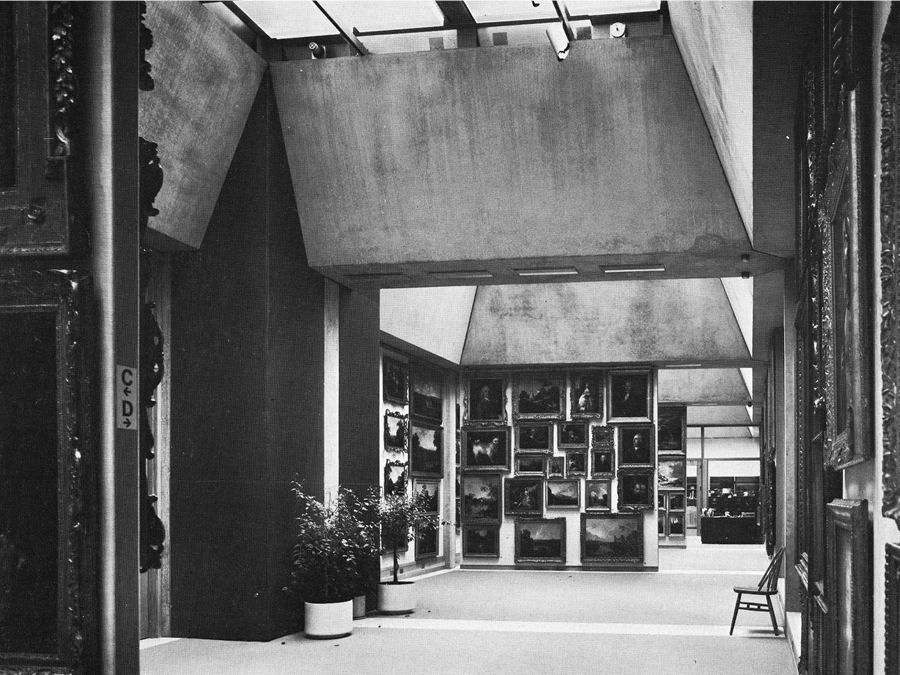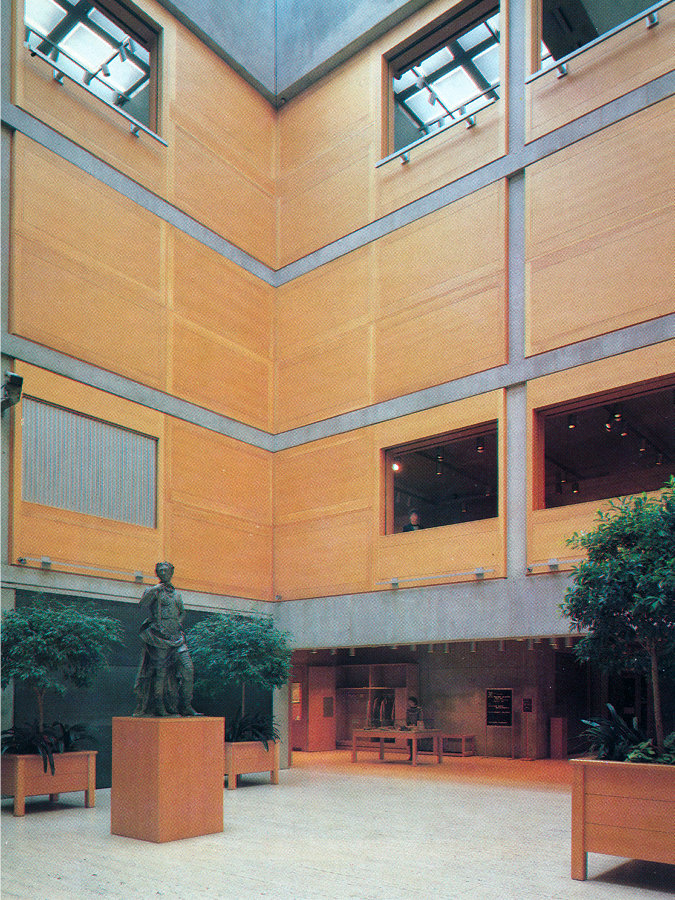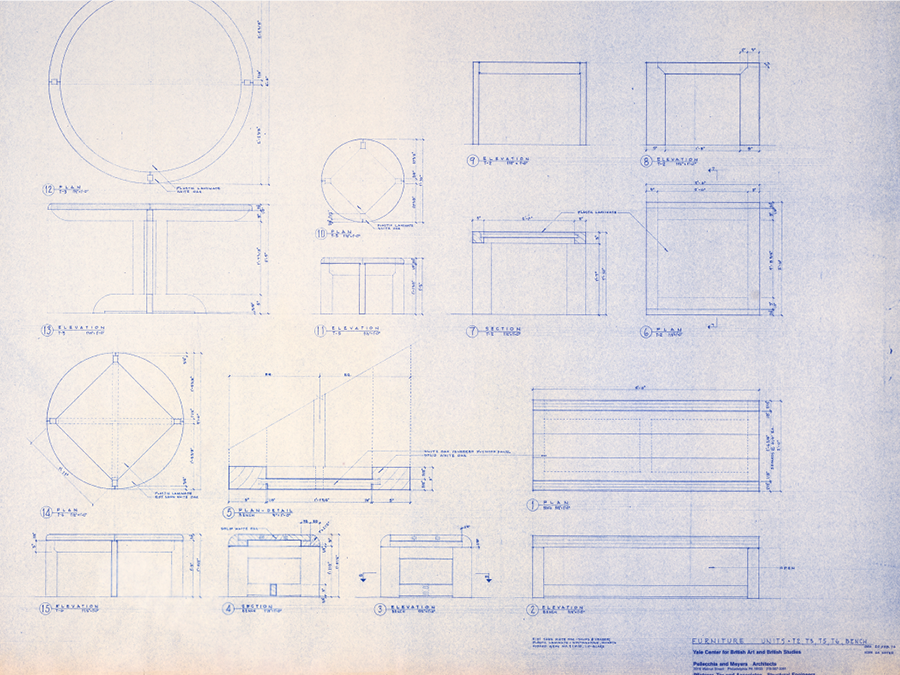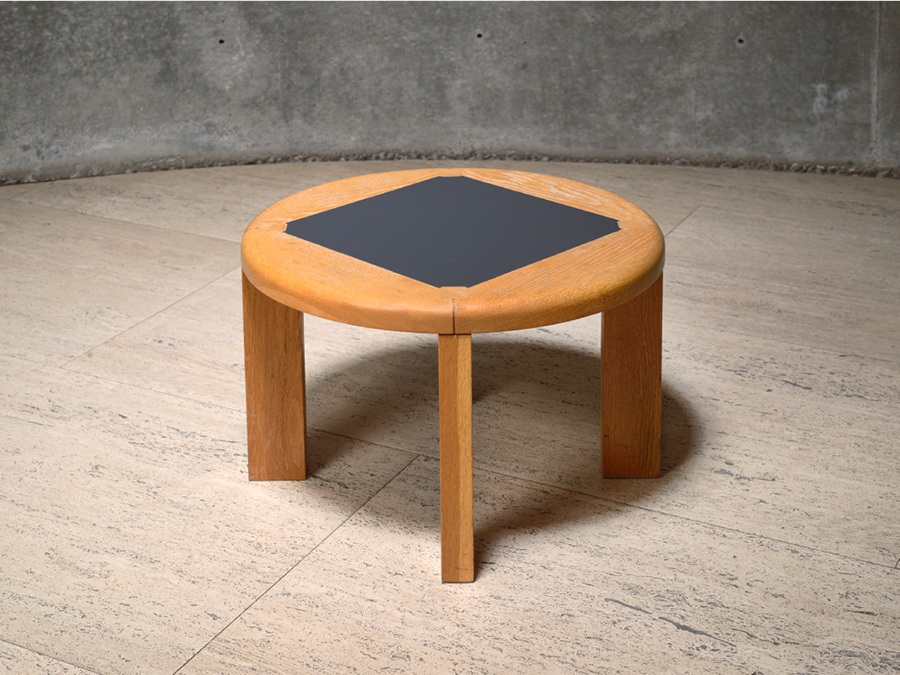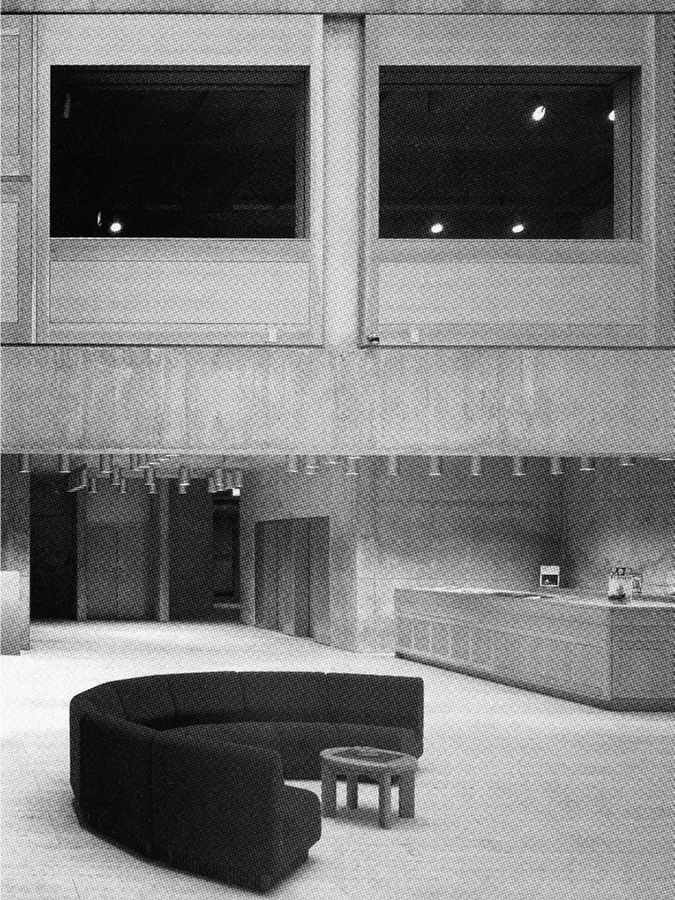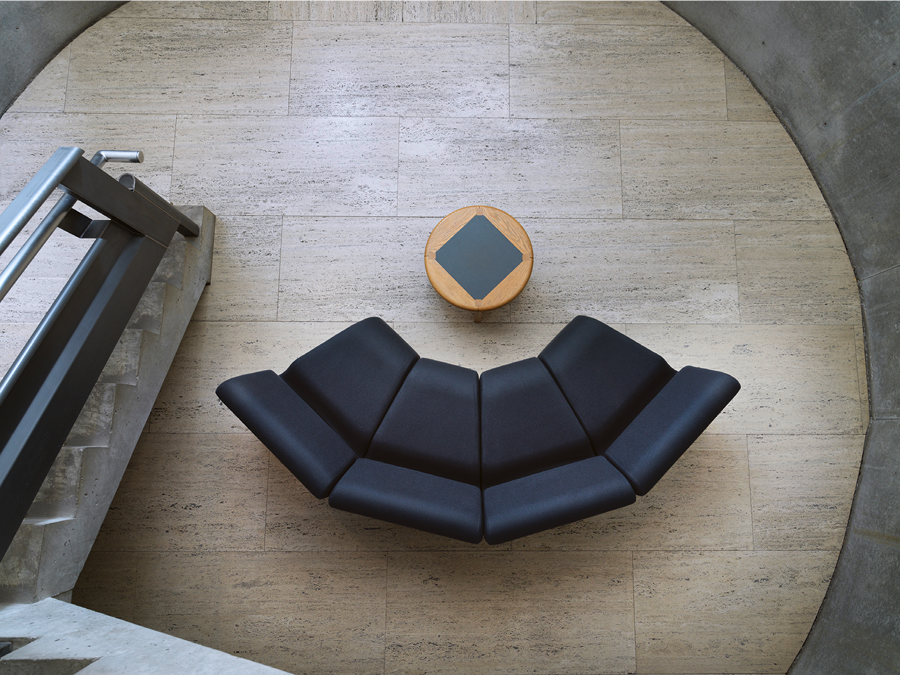Pellecchia and Meyers’ Oak Furniture
A photograph of the planter, designed by Pellecchia and Meyers, in the Center’s stairwell reveals its interior construction of copper flashing and fiberglass. The oak paneling is rift sawn white oak, which relates to the material used for the rest of the millwork and furniture in the interiors of the building. The white oak planters, which are shown here with artificial ficus trees, are a recreation giving an impression of their original use and appearance. From 1977 to 1999, planters could be found throughout the Center’s Entrance Court, Library Court, and upper galleries. Rachel “Bunny” Mellon, the wife of Paul Mellon, the Center’s founder, had a background in horticulture and played a role in deciding what to plant. The planters were then temporarily held in the Lecture Hall Lobby, which came to be known as “The Plant Room” among the staff. It is often still referred to as such, though its function was to serve as an access and lobby area for the Center’s Lecture Hall.
In addition to the planters, Pellecchia and Meyers designed a series of oak tables and benches. The tables each feature an inset laminate geometrical shape in medium gray that echoes the raw materials in the building like concrete and steel. The small round white oak table featured here is known as the T5. A larger version of this table, and a collection of small rectangular ones, are still used in the museum’s offices and staff lounge. This table was originally paired with a semicircular arrangement of the Chadwick modular seating in the Entrance Court, which can be seen in a photograph from 1977 (see below). The pairing was perhaps an experiment just prior to the opening of the Center, as there was no artwork yet installed in the galleries. It was also less in line with Kahn’s vision for the Entrance Court, as his illustrations depicted hard benches. However, bringing the table back together with the Chadwick seats for this exhibition seemed fitting as most visitors are familiar with the straight module Chadwicks placed in pairs, back-to-back in the galleries.
